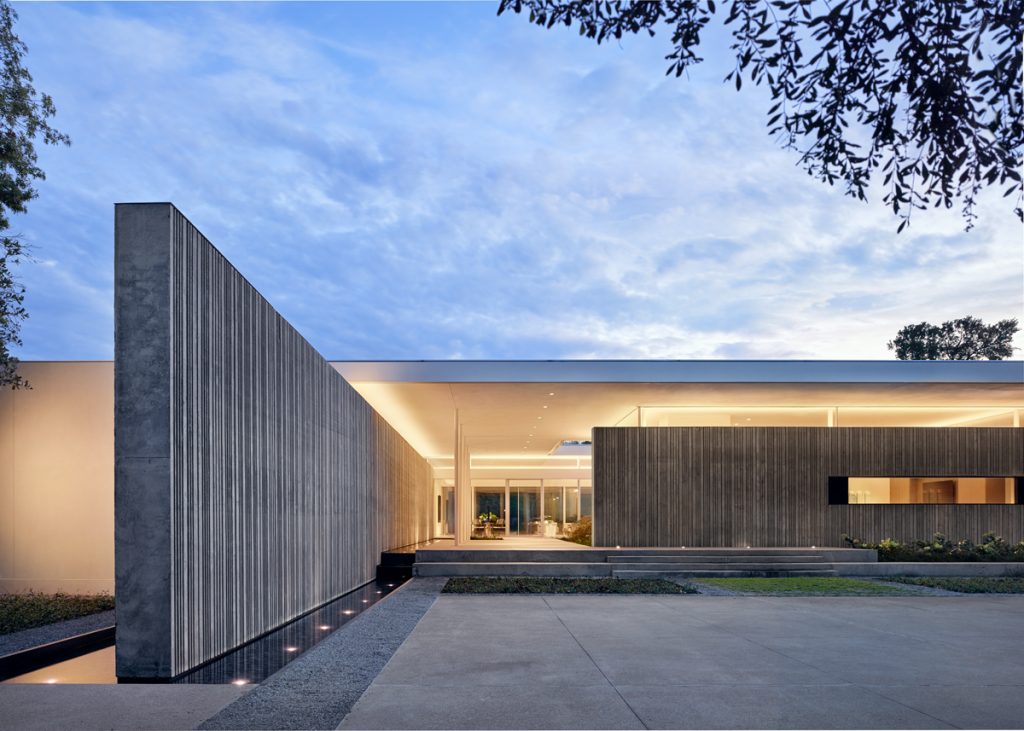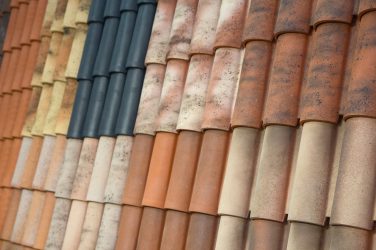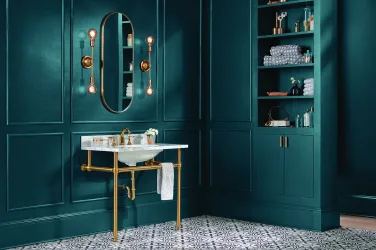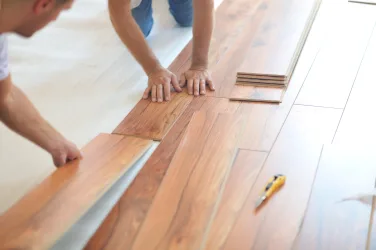Modern Traditions
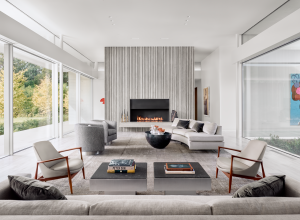 Dallas has a long tradition of modern architecture that faded for decades and is now experiencing a resurgence. The design of Specht’s Preston house was driven by the desire to blur the lines between inside and outside while providing a sense of privacy and seclusion from the street and surrounding neighborhood. Its design is influenced by strategies common to classic Dallas modern homes of the ‘50s and ‘60s.
Dallas has a long tradition of modern architecture that faded for decades and is now experiencing a resurgence. The design of Specht’s Preston house was driven by the desire to blur the lines between inside and outside while providing a sense of privacy and seclusion from the street and surrounding neighborhood. Its design is influenced by strategies common to classic Dallas modern homes of the ‘50s and ‘60s.
Concrete Character
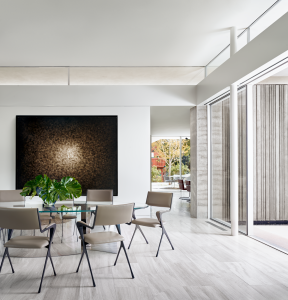 The concrete walls in the Preston Hollow house were cast using custom-fabricated formwork that creates a corrugated appearance. “This technique, a staple of brutalist architecture from the 1960s and ‘70s, creates a play of shadows and pattern that changes throughout the day. Unlike the brutalist work from that era, however, the heavy walls here are countered by delicate steel columns, thin window frames, and the hovering cantilevered edges of the roof. The concrete is a grounding element that provides a contrast to the overall lightness of the spaces,” says Scott Specht, founder Specht Architects.
The concrete walls in the Preston Hollow house were cast using custom-fabricated formwork that creates a corrugated appearance. “This technique, a staple of brutalist architecture from the 1960s and ‘70s, creates a play of shadows and pattern that changes throughout the day. Unlike the brutalist work from that era, however, the heavy walls here are countered by delicate steel columns, thin window frames, and the hovering cantilevered edges of the roof. The concrete is a grounding element that provides a contrast to the overall lightness of the spaces,” says Scott Specht, founder Specht Architects.
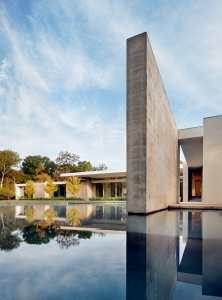 Heavy cast-concrete walls extend from the interior of the house out into the landscape, breaking the “modern box” and creating courtyards that allow for a bright, nature-filled view from every room. This effect is complemented by the huge glass walls that define each space.
Heavy cast-concrete walls extend from the interior of the house out into the landscape, breaking the “modern box” and creating courtyards that allow for a bright, nature-filled view from every room. This effect is complemented by the huge glass walls that define each space.
Water Works
An “Impluvium” or opening in the center of the roof is modeled on those found in traditional Roman houses. This design feature allows rainwater to reach the courtyard garden and water collection area below. The rainwater is then used for irrigation and other non-potable uses.
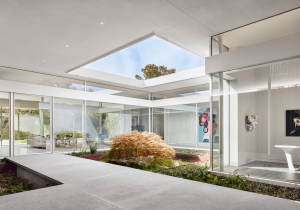 Flowing water plays a large part in the design as well. Beginning at the entry, a narrow channel courses through the site and to the pool beyond. The stream is punctuated by a series of cascading terraces and a gentle waterfall near the main entry. At night, lighting within the water casts changing patterns on the adjacent textured concrete surfaces.
Flowing water plays a large part in the design as well. Beginning at the entry, a narrow channel courses through the site and to the pool beyond. The stream is punctuated by a series of cascading terraces and a gentle waterfall near the main entry. At night, lighting within the water casts changing patterns on the adjacent textured concrete surfaces.
Architect – Specht Architects
Landscape Architect – Hocker Design Group
Interior Design – Magni Kalman Design
Contractor – Sebastian Construction
Photos – Casey Dunn
