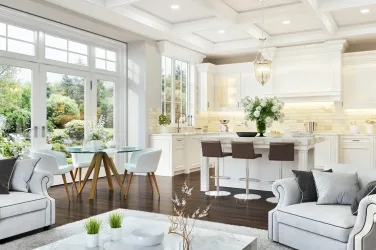
By Mimi Greenwood Knight
Child development experts agree that the time parents spend with their children means more to them than any material possessions they could give them. When you spend some of that time volunteering together, you’re also imparting lessons in kindness, compassion, empathy, and civic responsibility. You show your child how good it feels to help others. And that time together can strengthen your parent-child bond.
When you teach volunteerism at a young age, your child learns that doing things for others is a natural part of life. Family volunteering is also a way to meet people from other races, backgrounds, and abilities your child might not encounter elsewhere and to learn people are more alike than we
are different.

Volunteering builds life skills such as showing up on time, being part of a team, and following through on commitments. As your child gets older, taking on leadership roles within your volunteer activities can develop their confidence, not to mention looking great on job applications and college resumes. Your older child may also gain knowledge about different career options as they volunteer at a hospital, participate in a political campaign, or do other activities and imagine what it might be like to work there.
Involve your child in deciding what you will do together, how, and when you’ll do it. Volunteerism can begin right outside your door, offering to take an elderly neighbor to the doctor, watching a young parent’s children while they grocery shop, or just spending time with someone who’s lonely or out in the community as you work a shift together at a food pantry, soup kitchen, or animal rescue.
Do some things anonymously to teach your child volunteering is about something other than recognition or gratitude. If you notice weeds in a neighbor’s flowerbed, pull them. Or take their newspaper from the curb to their front stoop.
If you take your child along when grocery shopping, let them pick out non-perishable food to drop off at the food pantry. When you cook, make a larger batch and explain to your child how you’re going to freeze a portion to deliver together at a time when a friend or neighbor is unable to cook for themselves.
Make no mistake. For better or worse, your child is watching you and learning from what you do every day. When you volunteer alongside them, they’re gleaning lessons about the value of service — for the giver and the receiver — and you’re doing what you can to raise a kind, empathic, lifelong volunteer.
Volunteer Activities
- Organize a family beach clean-up or clean-up of your favorite park.
- Rake an elderly neighbor’s yard.
- Prepare a meal together and deliver it to a family with a newborn.
- Make cards for first responders and deliver them to fire or police stations.
- Offer delivery drivers or waste collectors a cool drink.
- Donate toys and clothing to local donation centers.
When you volunteer with your child, you’re teaching them:
- Appreciation for what they have that others might not
- Social skills as they interact with those they’re helping and other volunteers
- Giving and loving is a natural part of being a human
- How doing things for others can foster a sense of purpose
- How to be part of a community

Why You
|
Research has shown that children whose parents are involved in their schools do better academically and socially. Volunteers’ children tend to behave better, have better attendance, and have a higher graduation rate and higher education rate. Being present on campus allows you to share school-related experiences with your child, giving you more in common. It’s an interesting way to observe how your children behave in a different environment, to get to know the teachers, staff, and other families, and to identify things you can do to improve your child’s school. Volunteering in your free time also communicates to your child that school and education are a priority to you and should be a priority to them as well. |
Read more about encouraging volunteerism HERE on LivingMagazine.net











