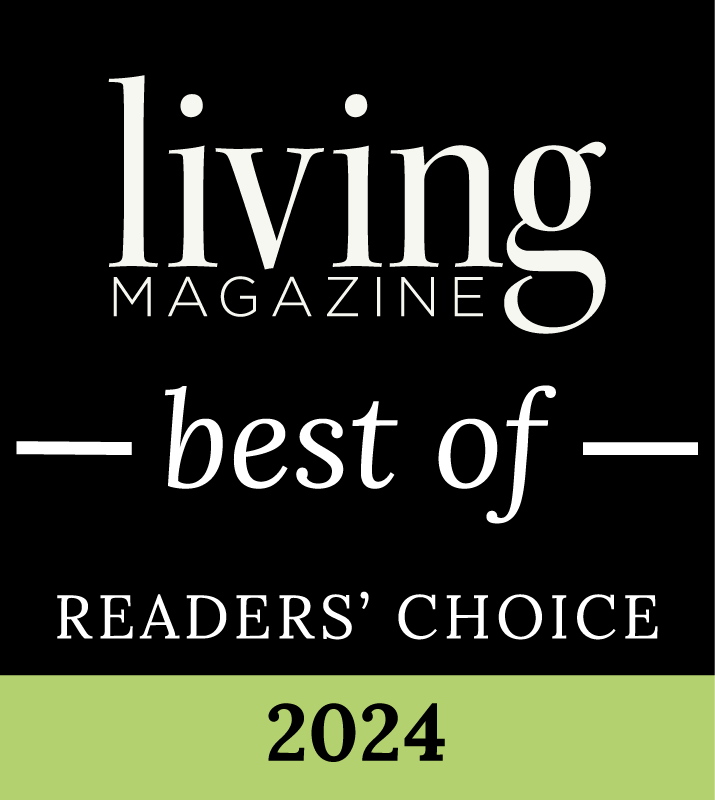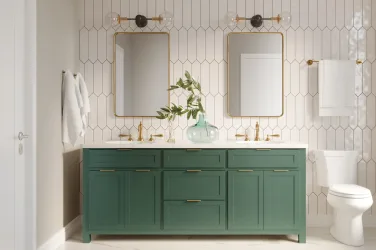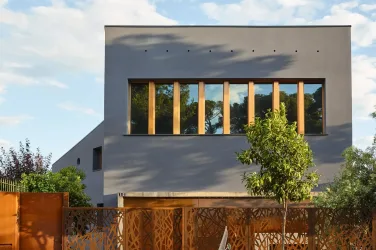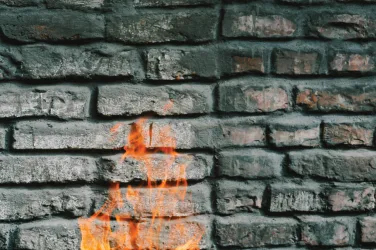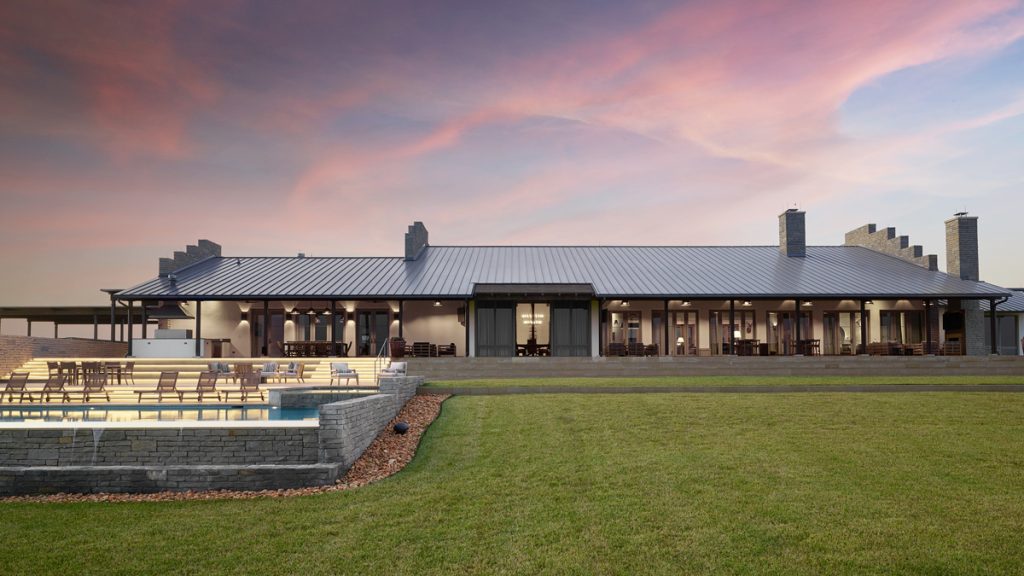
Wide Open Spaces
Uninterrupted views allow sunsets the size of Texas to surround this grand ranch home.
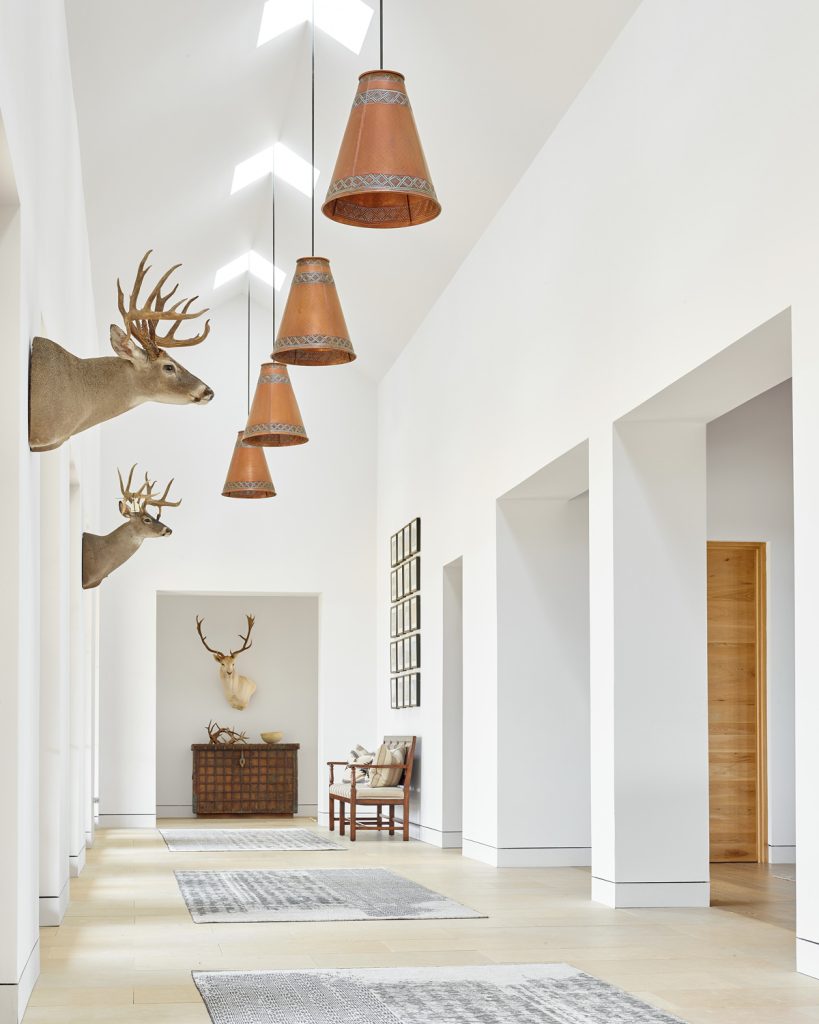
Great Hall
“The most impactful feature is the 100-foot hallway. It’s welcoming and approachable, while creating a wow moment as soon as one enters the space,” says Anne Grandinetti, of Mark Ashby Design. The sitting area, calls for a chance moment to sit and put your boots on or sneak away and have a reading spot, elsewhere from the main rooms of the home.”
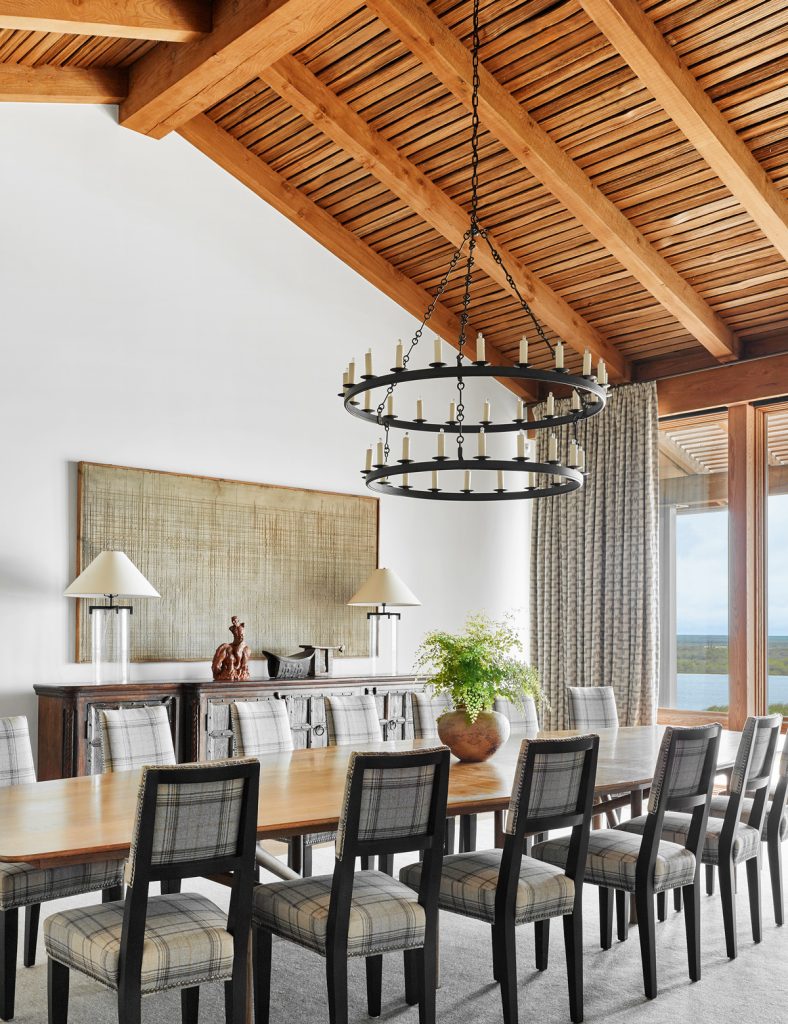
Deluxe Dining
Tranquil views set the scene for entertaining on this custom 15 ft dining table,
built by Austin artisans, Kartwheel studios.
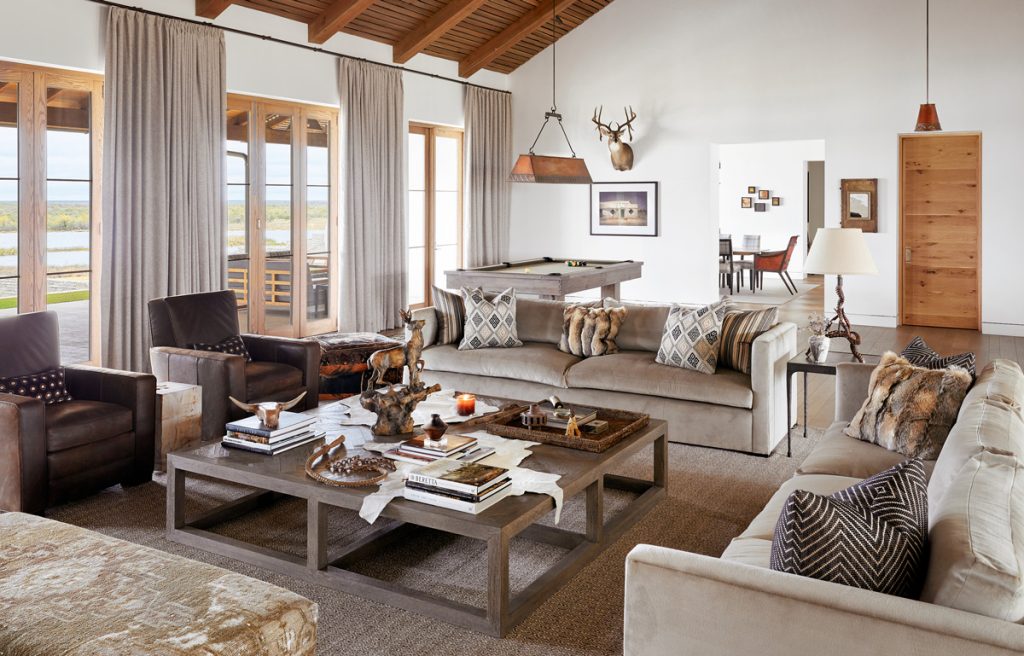
Sitting in Style
The use of durable fabrics and furnishings in this upscale hunting lodge create functionality without compromising on design.
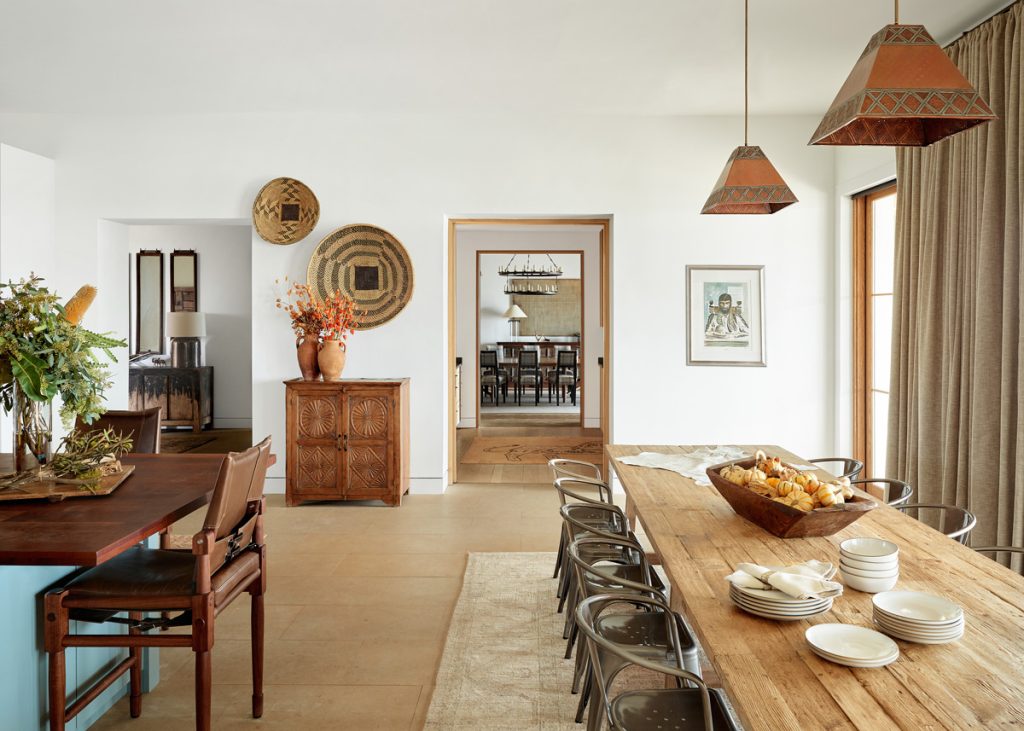
Au Natural
Elements from nature abound with American White Oak floors throughout and a kitchen island topped with Mesquite wood.
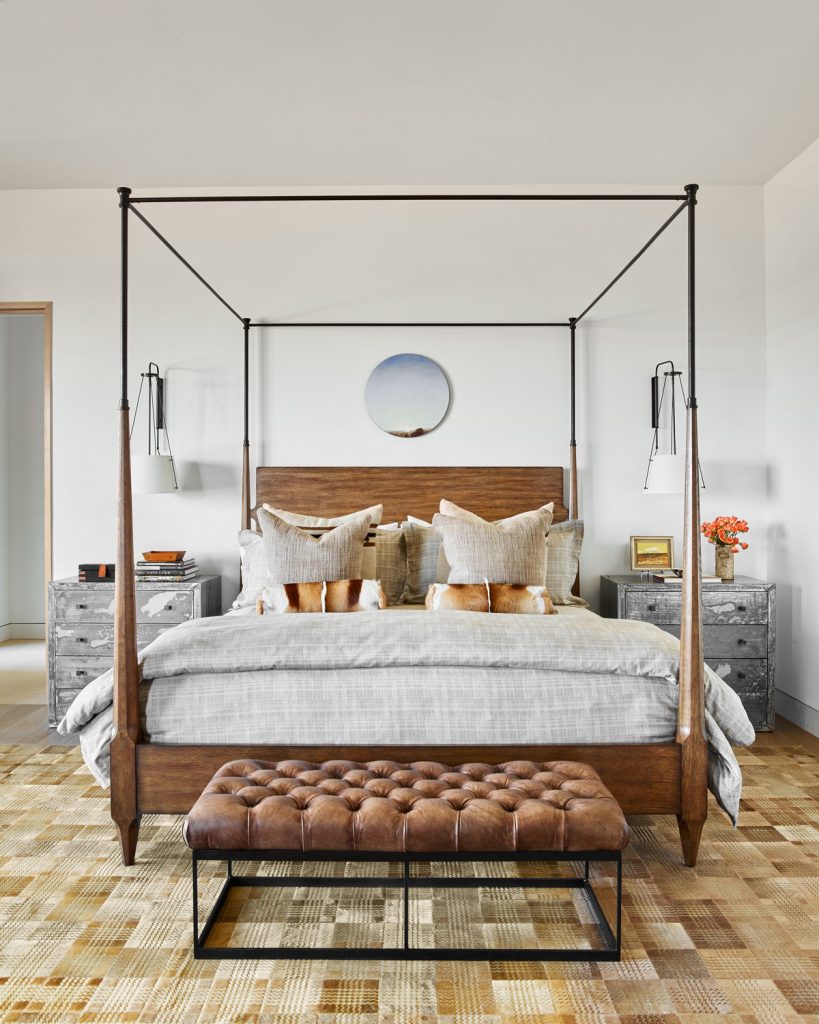
Texas Textures
Cool greys mixed with warm varied ochre tones create a serene getaway for the bosses of this relaxing ranch.
See More Photos




