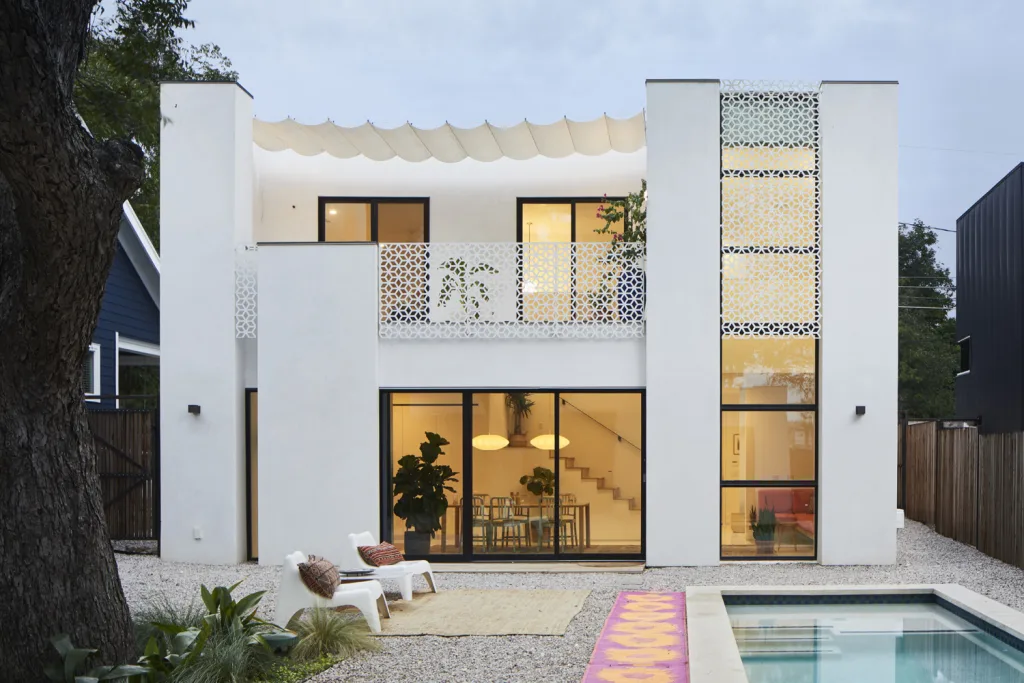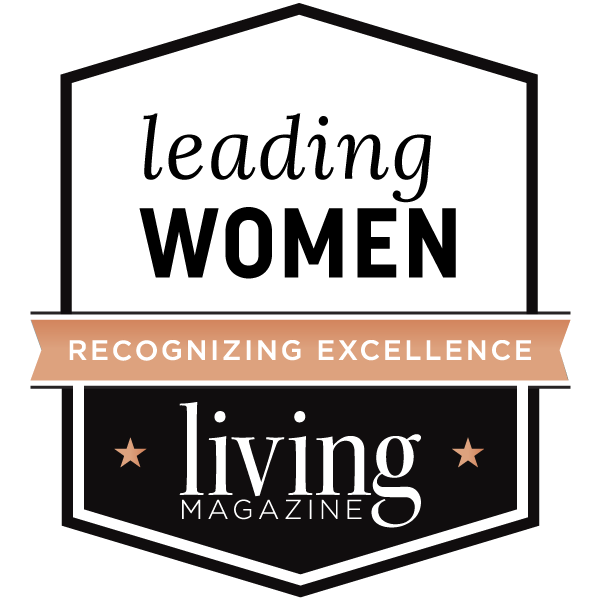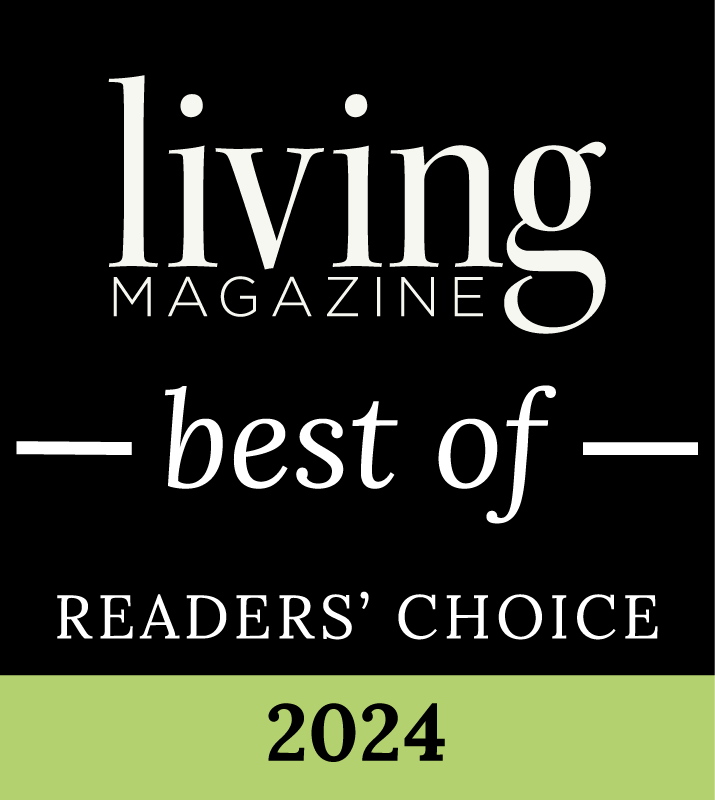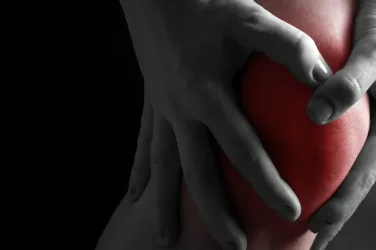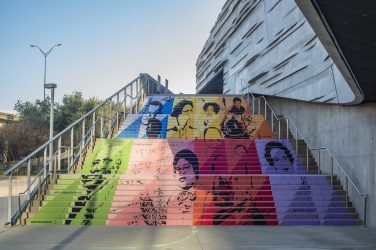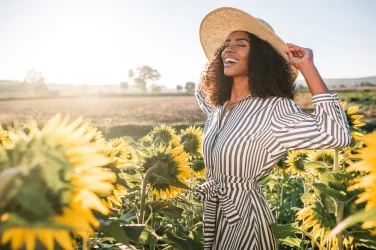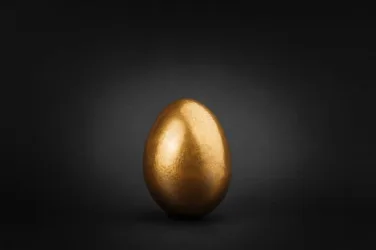Taking cues from Moorish architecture, private spaces are openly defined in this relaxed build
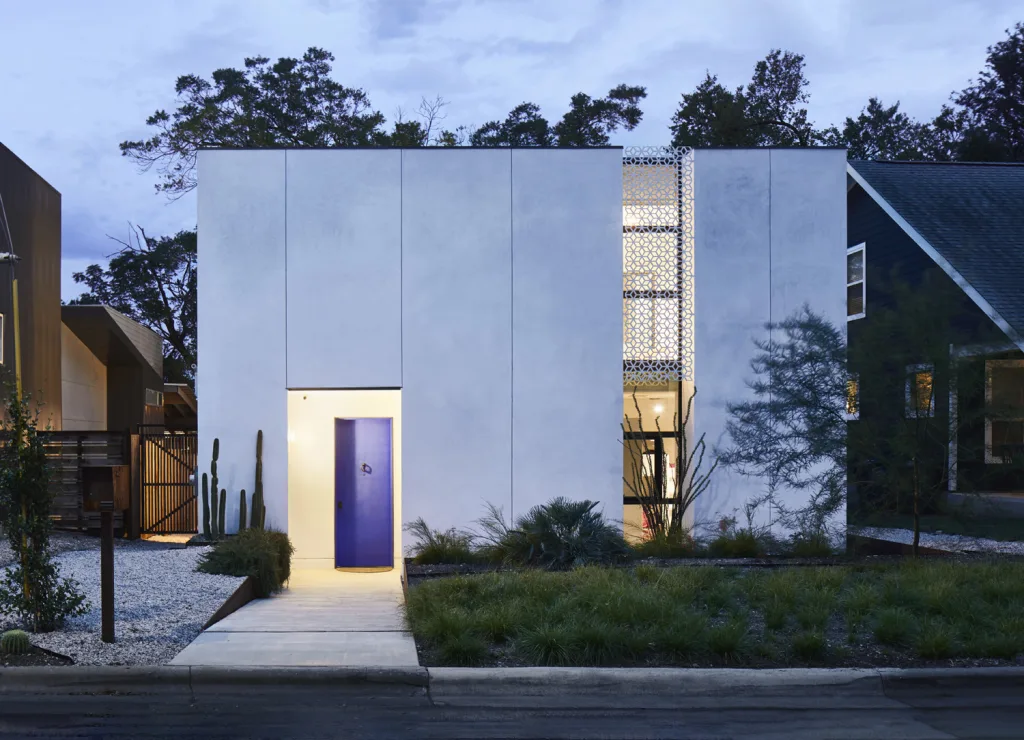
The Exterior
Built to respond to the lifestyle of its inhabitants through language flavored by Moorish vernacular architecture, this home features a door with an inviting blue hue taken from the Majorelle Garden in Marrakech, along with Moorish mashrabiya latticework manifested in water-jet-cut metal screens.
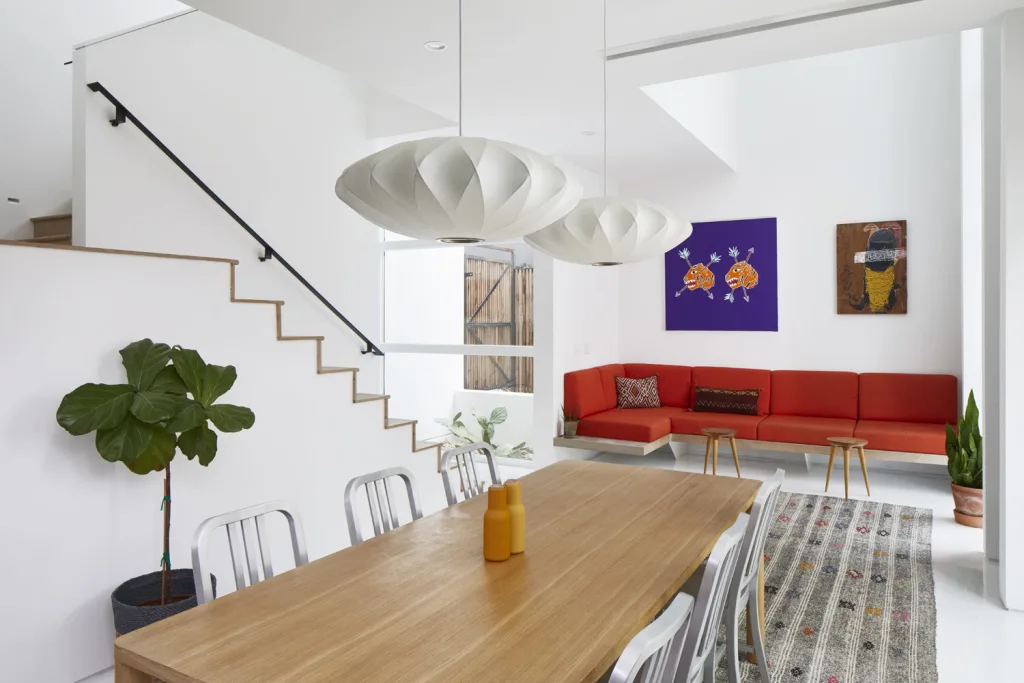
Dining/Living Room
An open-plan area allows the kitchen, dining, and living areas to bridge together as one space, featuring wide views of the exterior courtyard as well as pops of bright color to contrast with the white walls, floors, and ceilings in the form of a custom living room couch, wall art, and plants.
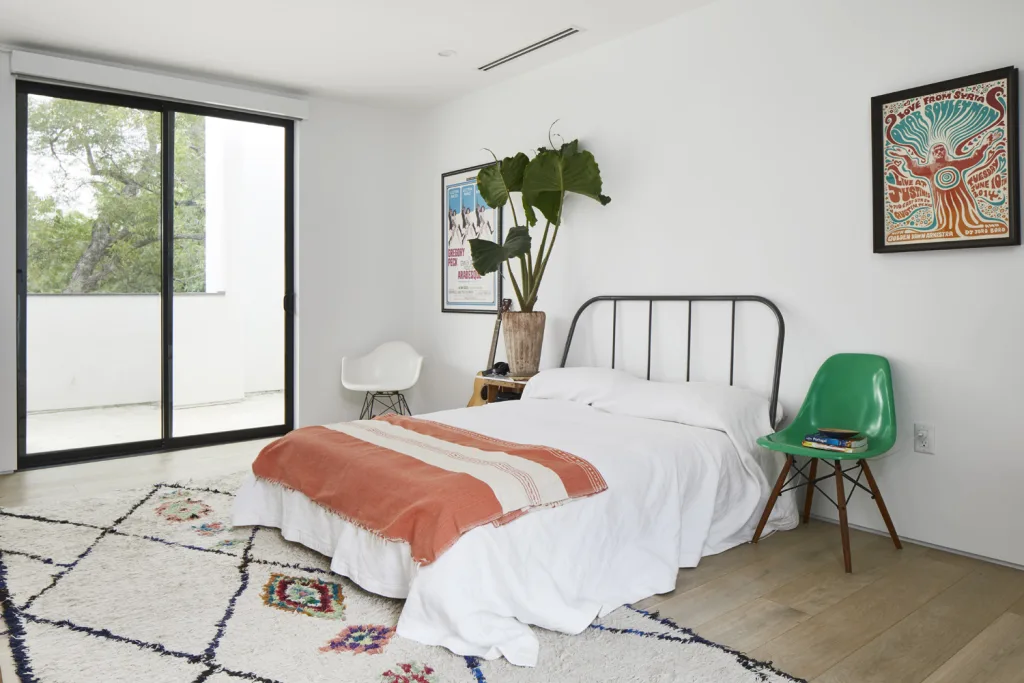
Bedroom
The privacy of the master bedroom is preserved by the latticework on the street façade, and an outdoor room adjacent to the bedroom recalls the use of flat roofs as sleeping areas to take advantage of night breezes in arid climates.
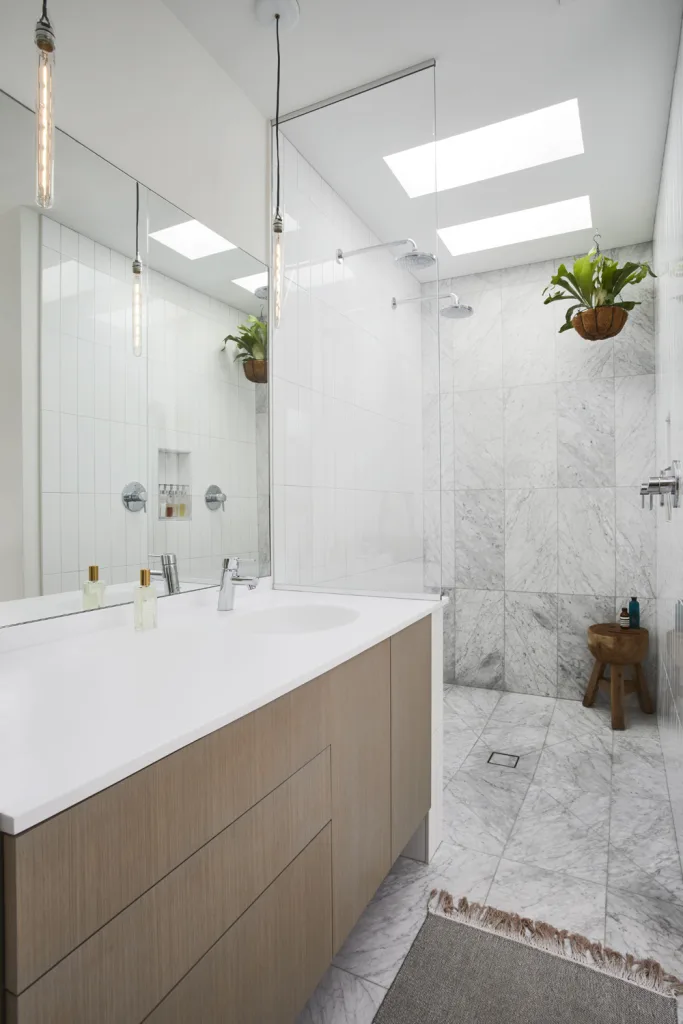
Bathroom
The master bathroom incorporates marble, natural wood cabinet faces, and a pop of greenery in the shower, which also features dual rainfall shower heads and a carefully incorporated, barely noticeable in-floor drain.
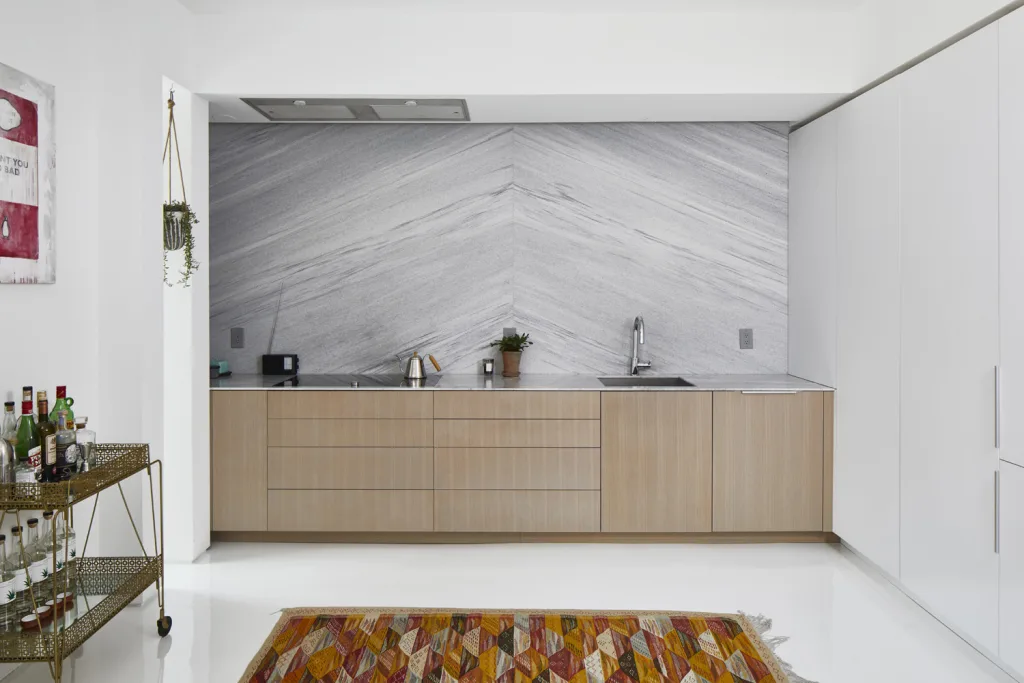
Kitchen
An open-plan area allows the kitchen, dining, and living areas to bridge together as one space, featuring wide views of the exterior courtyard as well as pops of bright color to contrast with the white walls, floors, and ceilings in the form of a custom living room couch, wall art, and plants.
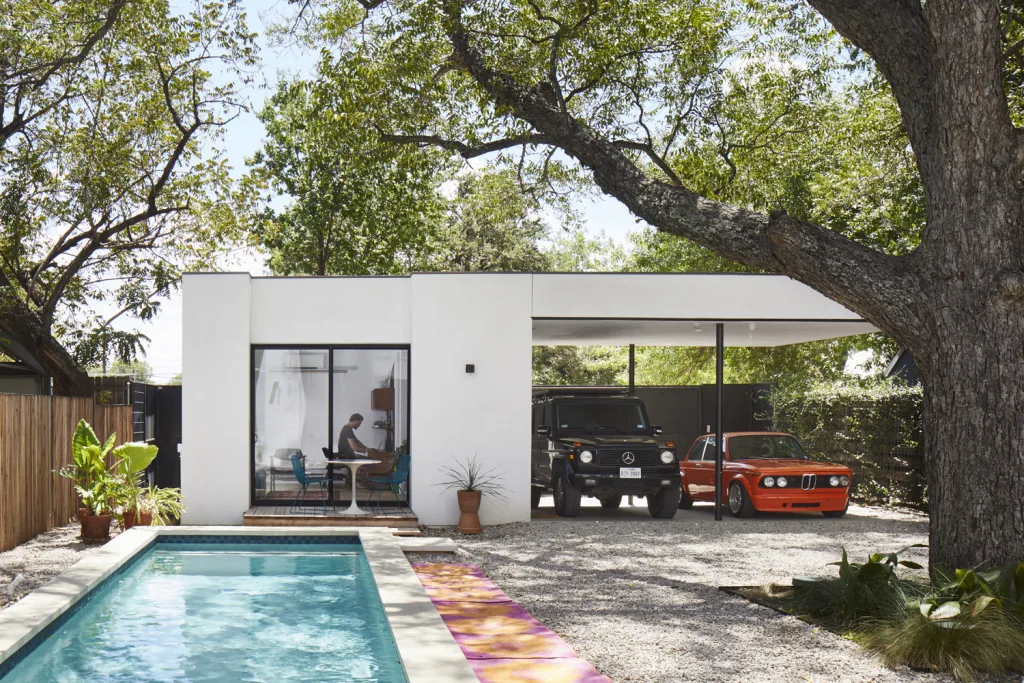
Office, Pool, Garage
The two-story home is paired with a single-story casita that doubles as an office and is connected to a carport bounding the rear alley.
Background
A swimming pool animates the courtyard and features white gravel to enhance the feeling of domesticated exterior space.
About the organization:
Bercy Chen Studio LP is committed to collaborating with clients in identifying design solutions and planning strategies to create innovative designs based on environmentally sustainable and financially viable business models in both the public and private sector. Their work has received national and international attention and has been featured in publications from over 20 countries around the world. BCArc.com
Project by Bercy Chen Studio LP
Interior design by Chris McCray
Text descriptions from copy by Saul Jerome E. San Juan
Photography by Andrea Calo
